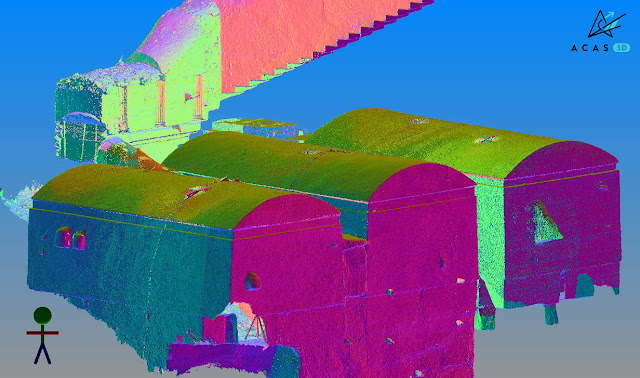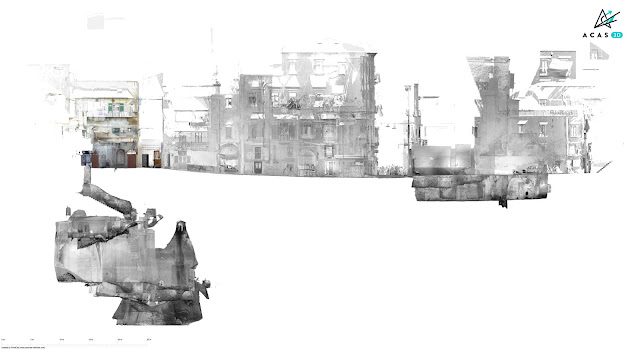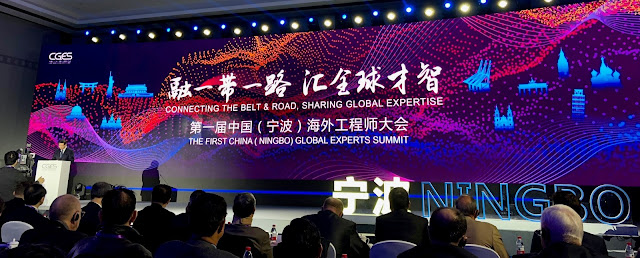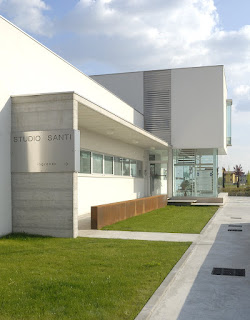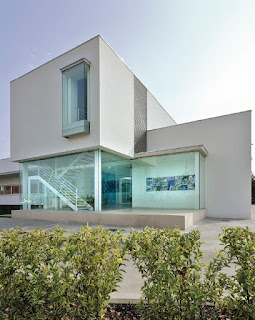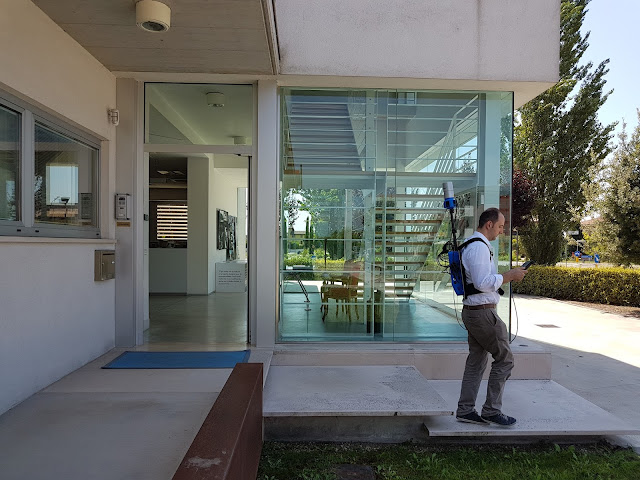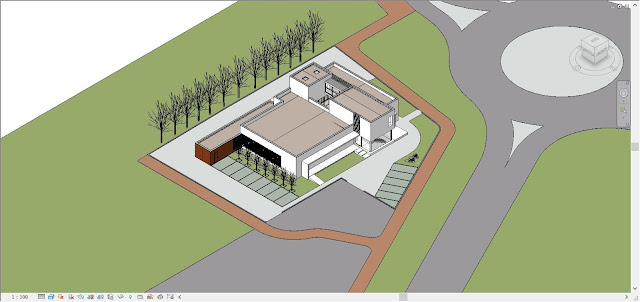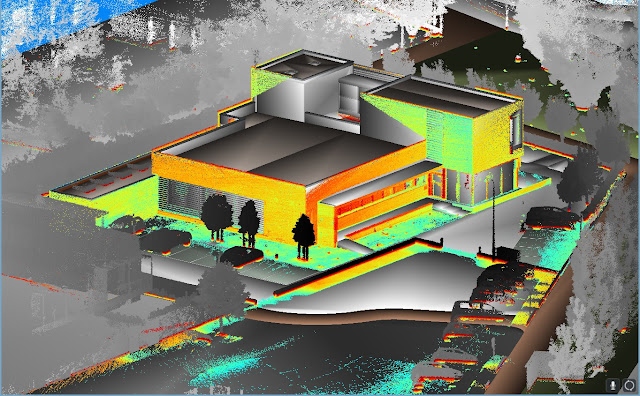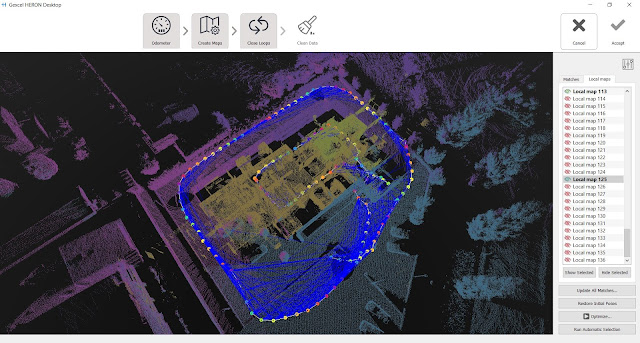HERON® AC-1, the innovative Wearable Mobile Mapping System from Gexcel, is having a significant success worldwide on innovative BIM-check projects. Several customers are using the HERON® change detection feature to highlight differences between the reality and the BIM model: everything in real time.
Real-time and effective scan to BIM quality check services on huge sites, such as airports, industrial plants, and construction yards are now possible!
HERON® can survey complex environments without any external positioning system and is capable to highlight in real-time possible geometrical changes between different surveying sessions. Moreover, HERON® works as a localization system using either a former survey or a CAD model as reference frame.
Thanks to these unique features, HERON® has been adopted by international institutions and large companies involved in the nuclear power plant and advanced industrial projects.
Real-time and effective scan to BIM quality check services on huge sites, such as airports, industrial plants, and construction yards are now possible!
HERON® can survey complex environments without any external positioning system and is capable to highlight in real-time possible geometrical changes between different surveying sessions. Moreover, HERON® works as a localization system using either a former survey or a CAD model as reference frame.
Thanks to these unique features, HERON® has been adopted by international institutions and large companies involved in the nuclear power plant and advanced industrial projects.
>> Visit Us on Stand L15 at GEO Business (22-23 May, London) <<







