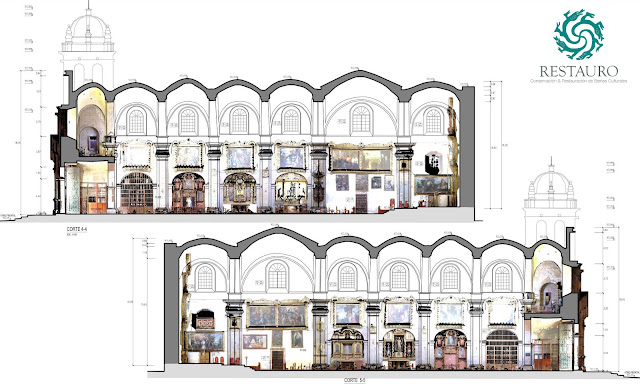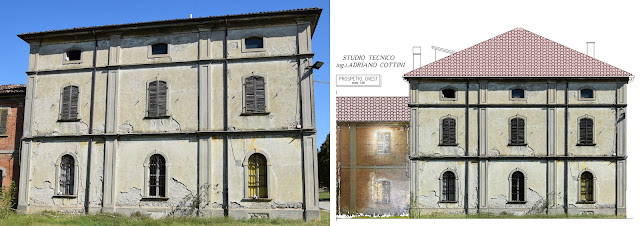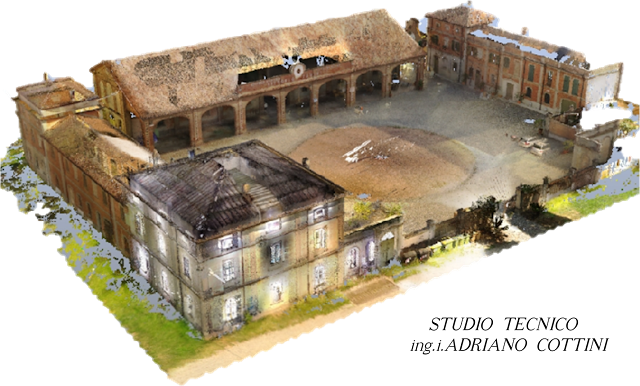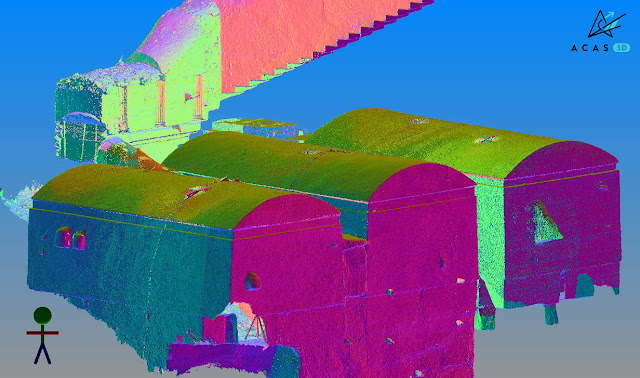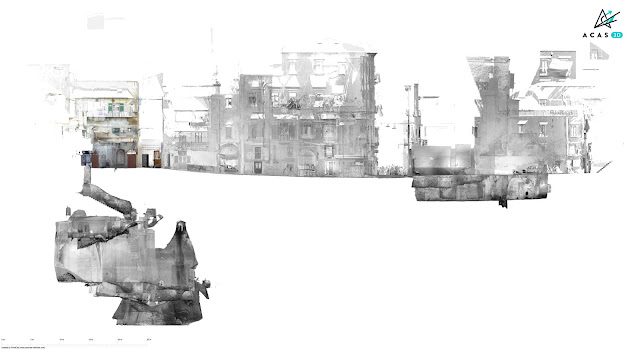26th February 2019, Italy — Gexcel today announced a new JRC 3D Reconstructor® release with revolutionary changes and improvements that are going to bring interesting and powerful features on the 3D LiDAR data processing software market.
With the coming release, the well-known software manufactured by Gexcel will change its name in Reconstructor®, a revised brand for a new agile and easily usable application. This newest release 4.0 expands on the most popular software features, providing customers with even more opportunities to get more out of their dataset, save time and build stunning deliverables.
These are some of the key functions added or improved in Reconstructor® 4.0:
With the coming release, the well-known software manufactured by Gexcel will change its name in Reconstructor®, a revised brand for a new agile and easily usable application. This newest release 4.0 expands on the most popular software features, providing customers with even more opportunities to get more out of their dataset, save time and build stunning deliverables.
“Since the beginning, Reconstructor® has been a unique tool for a wide range of laser scanning users. This new release is a great step forward in terms of efficiency, usability, and brilliance”, said Matteo Sgrenzaroli, Gexcel’s R&D manager. “There’s a rich basket of new features in this new release, and we can’t wait to see what users will create with it”.
These are some of the key functions added or improved in Reconstructor® 4.0:
- NEW SOFTWARE MODULARIZATION and LAYOUT to organize the processing tools and customize the software user interface: Reconstructor® 4.0 and its new add-ons are organized in a completely new user interface that provides simple and straightforward access to the software tools.
- NEW RENDERING ENGINE for a new powerful way to display 3D models: Reconstructor® 4.0 upgrades the 3D visualization engine providing a completely new and more efficient rendering environment for clouds and meshes, unlocking a completely different experience of 3D object visualization. A strong improvement in using the PC graphics resources will let customers handle point clouds up to 200% larger than before.
- FASTER and MORE EFFICIENT DATA IMPORT and PROCESSING: With Reconstructor® 4.0, the time required for scan importing and filtering is dramatically reduced, saving more than twice the time required by previous releases.
- LineUp to automatically register CAD and BIM models: LineUp®, the popular and appreciated technology for automatic scans registration, is now fully embedded in Reconstructor® 4.0 main module. The well-known automatic target-less registration tool has been improved to support CAD/BIM and mesh models.
- X-RAY ORTHOPHOTOS for easy measuring and drawing: Reconstructor® 4.0 offers a completely new way to extract orthophotos and blueprints enhancing the relevant geometric features of a 3D scanned object. With the innovative GoBluprint free tool, it will be extremely easy to share X-Ray orthophotos among the users' community.
DISCOVER. TRY. ENJOY
RECONSTRUCTOR® 4.0
RECONSTRUCTOR® 4.0
For more information or to receive a quotation, contact us: sales@gexcel.it









