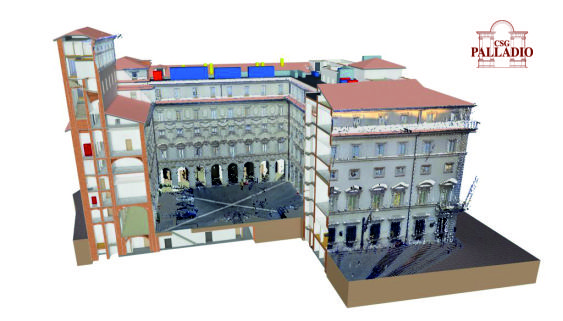ARCHITECTURAL SURVEYING OF A HISTORICAL BUILDING Dr. Sun Yat-Sen’s Memorial Hall, Guanzhou (CHN)
PDF versione italiana
PROJECT DESCRIPTION
KEYWORDS: Cultural heritage | JRC 3D Reconstructor | 3D Laser Scanner | Chinese architecture
 |
| Dr. Sun Yat-Sen’s Memorial Hall Building |
NEEDS AND GOALS
- Recording details and conditions of structure and decoration
- Creation of fine 3D file of the historical building
- Creation of fine 3D dataset including point clouds, CAD, photos, etc.
- Providing 3D point cloud models for displaying and disseminate
- Providing the online 3D model for promotion
The Dr Sun Yat-Sen’sMemorial Hall is located in Guangzhou, China. It was built in 1929 in honour of Mr Sun Yat-Sen(the forerunner of the great democratic revolution in China) and designed by the famous architect Lu Yanzhi (1894-1929). The building has an octagonal structure and it is a combination of the Chinese traditional palace style and the Western modern space and structure design method. The two goals of the project were:
1. To conduct a comprehensive digital survey and acquisition of the 3D information of the historical building.
2. To create a fine 3D file with all the information on the preservation status of structure, decoration and equipment. This huge building was used for many years and is full of precarious equipment, structures, and decorative components, which caused lots of difficulties both for laser scanning activities and point cloud postprocessing.
 |
| Dr Sun Yat-Sen’s Memorial Hall Point cloud model |
« Thanks to JRC 3D Reconstructor we obtained the registration of more than 500 scans quickly and accurately. »Prof. Yangting
SCUT | South China University of Technology
 |
| Building section with reflectance |
The Gexcel software allowed to extract from the point cloud the building’s plans, elevations and sections, necessary to generate the CAD drawings on a 1:100 scale. With a highly collaborative group and AutoCAD integration, a final 3D database of Dr Sun Yat-Sen’s Memorial Hall was established for follow-up research, displaying and promotional activities. The work was successfully completed in 2 weeks.
JRC 3D RECONSTRUCTOR MAIN BENEFITS
- Generation of 3D point cloud models in a short time
- Fast automatic registration of point cloud
- Easy and quick key points generation: accurate sections of structure and details (structure, high-value elements, etc.)
TECHNICAL DETAILS
- SURVEYING SYSTEM: FARO X130 & FARO X330 with RICOH THETA
- SURVEYING AREA: 8.700 sqm
- PROCESSING SOFTWARE: JRC 3D Reconstructor Heritage-Architectural | AutoCAD
- SURVEYING TIME: 3 days
- PROCESSING TIME*: 15 days
RESULTS
- Full coloured point cloud of the whole building (inside and outside, view on multiplatform)
- AutoCAD drawings for plans, elevations, sections in a 1:100 and 1:50 scale
- Point cloud slice showing structural deformations and damage status
ABOUT
Guangzhou SIKAN Surveying &MappingTechnology Co., Ltd. | SCUT en.scut.edu.cn/
Technical consultant company dedicated to providing survey and supporting services for the reconstruction of historic buildings, renovation of old cities, and renovation of cultural relics with the aim to provide effective and reliable 3D data and archives for today's urban construction.












