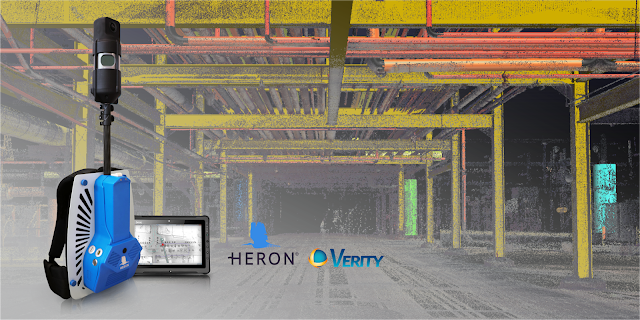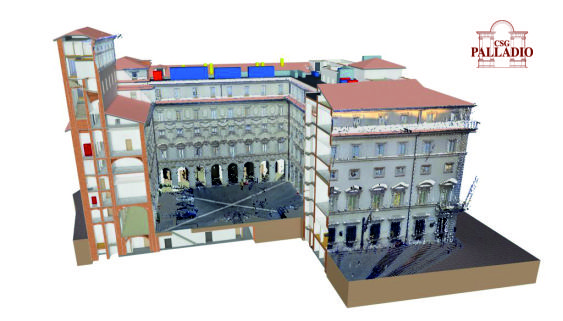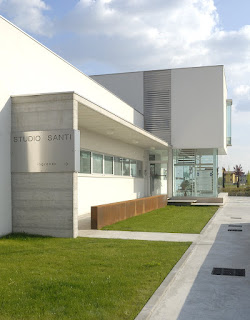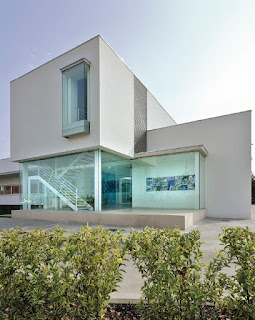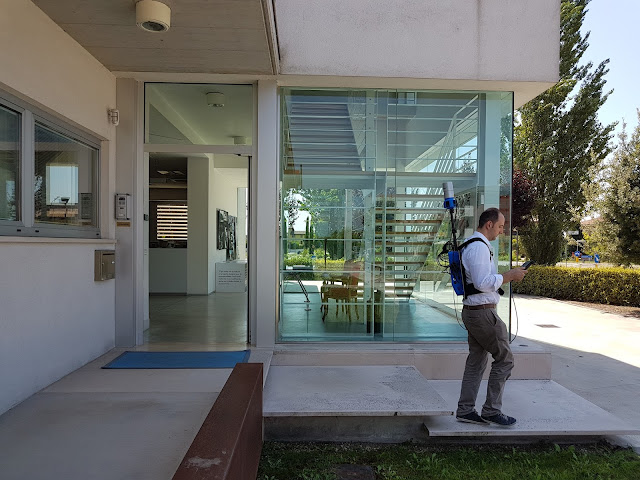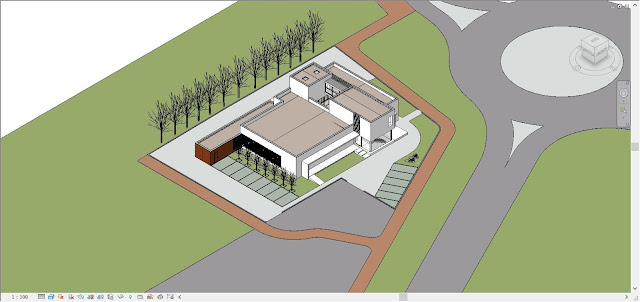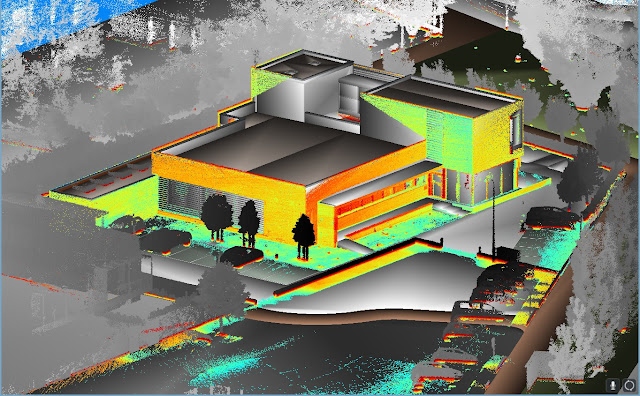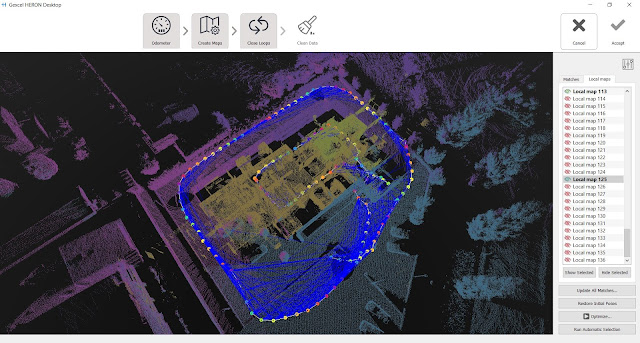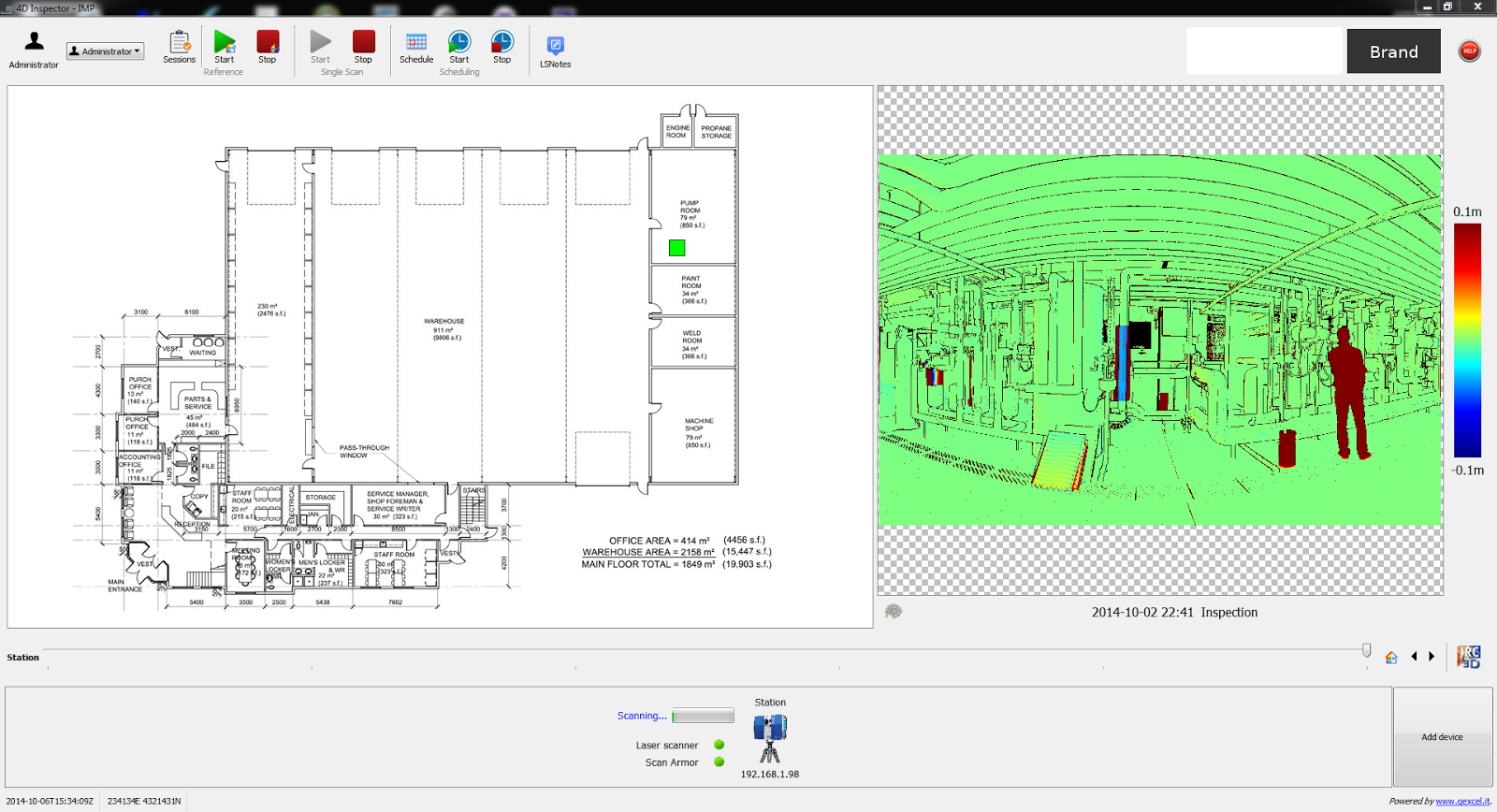The collaboration between HERON, the latest wearable mobile scanners from Gexcel and Verity construction verification software from ClearEdge3D, significantly advances scan-to-BIM workflows with streamlined data collection and construction QA/QC.
Manassas, VA – May 29, 2019 – ClearEdge3D, makers of EdgeWise, Verity, and Rithm for Navisworks software, is pleased to announce a collaboration with Gexcel, makers of HERON® wearable scanners, that was unveiled at the SPAR 3D & AEC NEXT conferences last week in Anaheim, CA.
The two companies have joined forces to make it even quicker and easier for AEC professionals to conveniently gather as-built data with Gexcel’s HERON wearable laser scanners—and to compare that data against design/fabrication models using ClearEdge3D’s Verity software, allowing 100% verification of installed work in real-time.
"The partnership between ClearEdge3D and Gexcel brings together two globally recognized AEC tech leaders in the 3D world that are committed to making scan-to-BIM workflows more efficient with truly cutting-edge technologies," - Matteo Sgrenzaroli, Gexcel R&D Manager
“It’s not just a commercial agreement, but a demonstration of our commitment to providing outstanding solutions to our customers and the AEC industry." - Giorgio Vassena, Gexcel CEO
“The HERON scanner is a state-of-the-art 3D mobile scanner powered with cutting edge Simultaneous, Localization And Mapping (SLAM) technology. It features a host of proprietary algorithms to minimize drift and maximize accuracy and speed. We are excited to add it to our growing hardware portfolio.” - Kelly Cone, VP of AEC Industry Strategy at ClearEdge3D.This forward-thinking partnership makes it even easier and more convenient for users to find construction mistakes before they become expensive problems. Using real-time visualization of survey results, users can promptly identify out-of-tolerance or inaccurately constructed work. For companies interested in learning more about this collaboration, please contact us at: sales@gexcel.it for more information.
About ClearEdge3D
ClearEdge3D is a global technology leader in the Architectural/Engineering/Construction (AEC) industry, offering advanced software solutions that help firms model existing conditions and verify that recently completed work has been constructed correctly. The company’s EdgeWise software dramatically speeds labor-intensive 3D modeling workflows by utilizing advanced automated feature extraction and assistive modeling technology. Its Verity construction verification software compares point cloud data of recently completed work against a design or fabrication model, flagging any out-of-tolerance or poorly installed elements. For more information, please visit http://www.clearedge3d.com.
About Gexcel
Gexcel started in 2007 with the mission to turn the latest scientific achievements in the field of geomatics into hi-tech products and services for wide areas of application. Gexcel is a worldwide well-known company capable to transform its know-how in advanced 3D surveying technologies, innovative and productive software and instruments. Gexcel has a rich history spanning more than 10 years of proven fully featured LiDAR and imagery analysis software compatible with all the lidar sensors of the main laser scanner manufacturers. Gexcel is currently present on the market with innovative surveying instruments and it is involved, with several partners, in various projects for the development of innovative solutions based on laser scanner, SLAM and digital photogrammetry.



