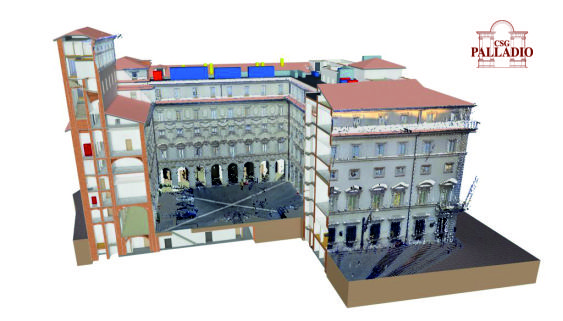FROM LASER SCANNER SURVEY TO 3D BIM MODEL Chigi Palace, Rome (IT)
PDF versione italiana
PROJECT DESCRIPTION
KEYWORDS: Engineering | Heritage | BIM | Heron | 3D Mapping
« The survey with HERON was very useful for the creation of the BIM model. Simply walking through the rooms of the historic building, we quickly got an enormous amount of data, subsequently used by the customer for CAD modeling.»
Giorgio Dotti
Gexcel | Surveyor
NEEDS AND GOALS
- 3D survey of the historic building for energy efficiency
- Speed and confidentiality during the course of the survey
- Creation of a BIM model
The quick execution of the survey campaign was made possible thanks to the integration of several relevant methodologies, in particular, thanks to the real-time mobile acquisition made with HERON.
HERON AC-1 MAIN BENEFITS
- Efficiency: saving time and money
- Effectiveness of the functions
- Accuracy of the final results
- Management of different data types (mobile and static scanners)
 |
| Fig.4_Zoller+Fröhlich laser Scanner 51010C "Sala dei mappamondi" static scan acquisition |
The survey phase with HERON took place in the internal and external regions of the building, for a duration of 3 days and a total of about 25.000 m², divided into 94 dynamic acquisitions with a resolution of about 2 cm. At the same time, 54 detailed scans (with an average resolution of 4 mm) were captured with Z+F static laser scanner, then georeferenced by classical topography.
Starting from the point clouds, we worked with special modelling software to obtain the 3D reconstruction of the building.
RESULTS
- Georeferenced point cloud
- 3D Model
- BIM modelling of the entire building
TECHNICAL DETAILS
- SURVEYING SYSTEM: HERON AC-1 - Zoller+Fröhlich 5010C
- SURVEYED AREA: 2.500 sqm
- SURVEYING TIME: 3 days, 25.000 m²
- PROCESSING SOFTWARE: HERON Desktop - JRC 3D Reconstructor - ArchiCAD
- DATA PROCESSING TIME: 1 month for the final result
ABOUT
CSG Palladio | www.csgpalladio.org
Polytechnic laboratory for companies and professionals requiring clear answers in the field of materials technology, structures, civil construction, industrial research and cultural heritage. The Client requested to Gexcel the rental with the operator of the HERON equipment for the data acquisition activities. The data processing and the final delivery were performed by the Client.
11:28:00 am
Tags :
case studies
,
construction
,
heron
Subscribe by Email
Follow Updates Articles from This Blog via Email






No Comments