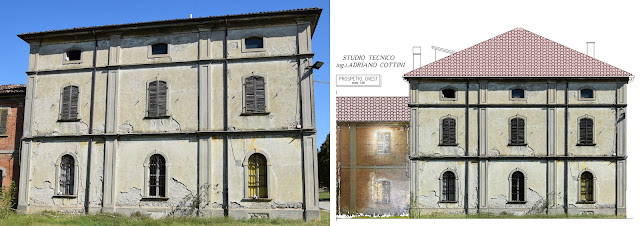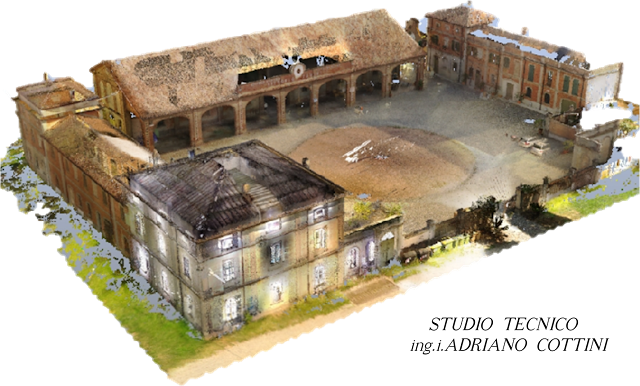ANALYSIS AND CAD REPORT OF AN ANCIENT STABLE Rustic Court “La Faggiola”, Piacenza (ITALY)
PDF versione italiana
PROJECT DESCRIPTION
KEYWORDS: Architectural | Conservation | JRC 3D Reconstructor | Laser scanner
 |
| Fig.1_Picture of the building and CAD redrawing with high-resolution coloured orthophotos |
NEEDS AND GOALS
- A detailed survey of the external and internal environments of the building.
- Graphics rendering of the exact geometry of the building (plans, sections, and elevations) and material components.
- Future restoration and conservation interventions.
 |
| Fig.2_Colorful 3D model - point cloud (general view) |
 |
| Fig.3_CAD redrawing with high-resolution coloured orthophotos |
« Thanks to the data collected during the laser scanner survey and the use of JRC 3D Reconstructor processing software, it was possible to obtain a thorough reading of the material components of the building, through the extraction of high-resolution orthophotos, following applied to the CAD drawings. »
Elena Plebani | Architect at Studio Tecnico Cottini
RESULTS
- Detailed technical table with high-resolution orthophotos
- 3D point cloud model
- 2D plans and views with millimetric precision
TECHNOLOGY BENEFITS
- The precision of final results
- Management of data coming from different laser scanners.
- Quick and precise processing of data.
TECHNICAL DETAILS
- SURVEYING SYSTEM: Terrestrial Laser Scanner | Total Station
- SURVEYED AREA: 700 m²
- SURVEYING TIME: 2 days
- PROCESSING SOFTWARE: JRC 3D Reconstructor
- DATA PROCESSING TIME: 2 weeks
« The merging between the processed point clouds and the traditional topographic polygon, inside JRC 3D Reconstructor, completes the survey in any aspect. »
Marco Salvi | Engineer at Studio Tecnico Cottini
 |
| Fig.4_Colorful 3D model - point cloud (partial view) |
ABOUT
Studio tecnico ing.i. Adriano Cottini
The Cottini engineering studio deals with topographic surveys, laser scanner surveys, data processing from point clouds, drafting of graphics drawings and planning for residential and civil construction works.
Subscribe by Email
Follow Updates Articles from This Blog via Email



No Comments